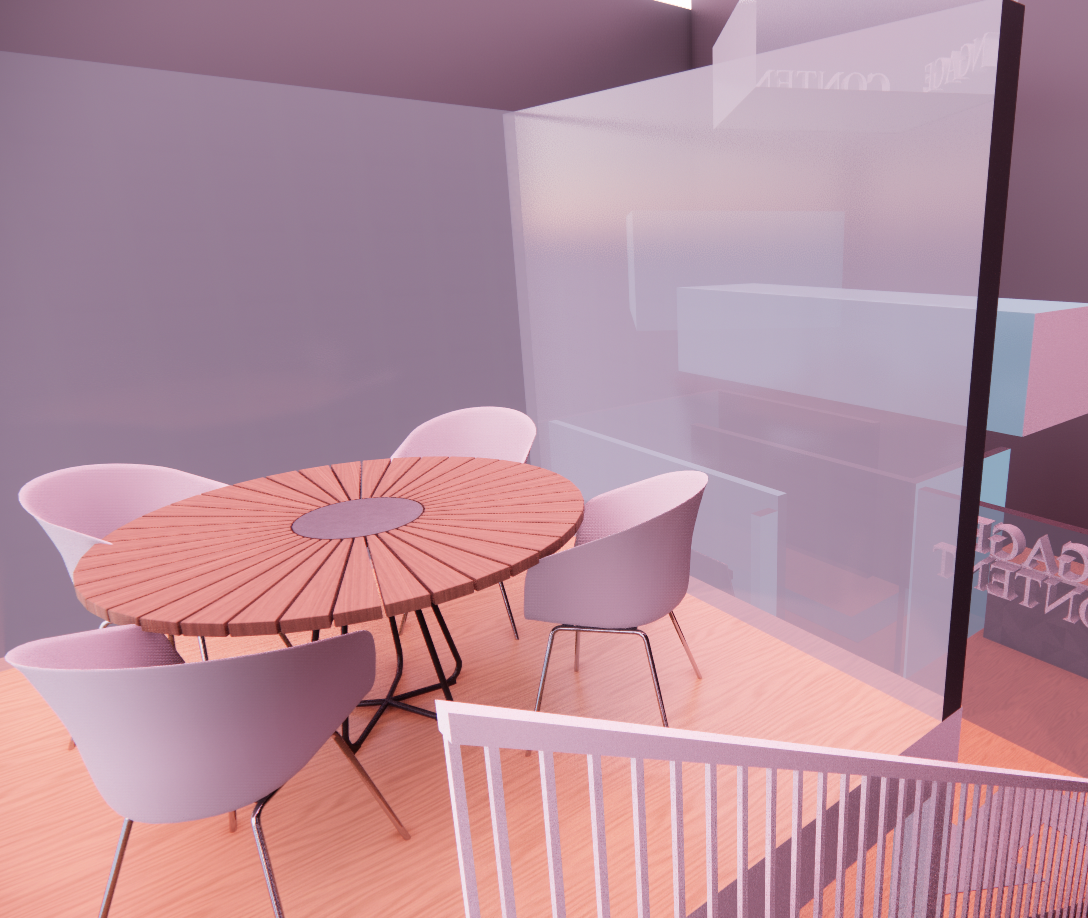NGAGE CONTENT SANFRANSICO TRADE SHOW
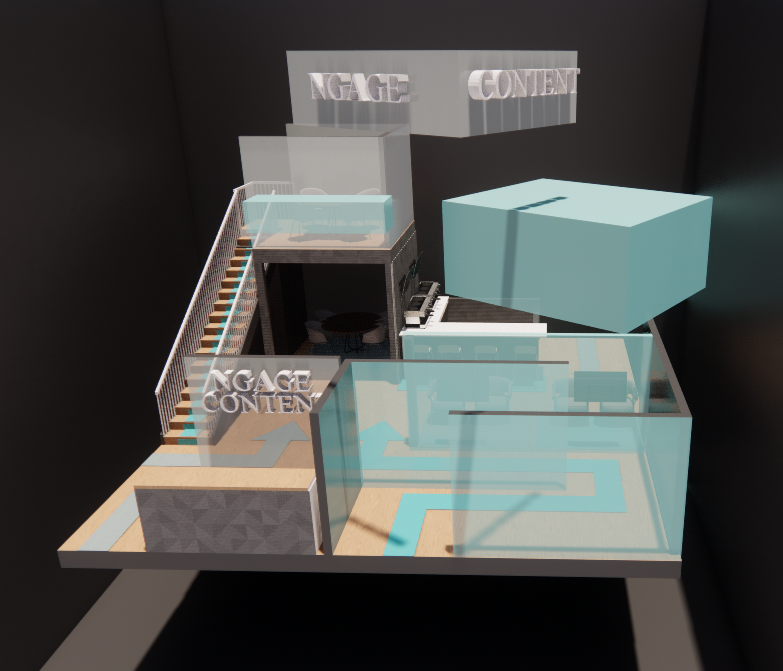
This showroom floor is to be a 30 x 30 Island exhibit. The showroom will be adjustable and reusable. The structure will attract guests by its calming furniture, and its bold colors. The showroom with have interactive demo stations as well as a coffee bar for socialization. There will be a 4–6-person conference room to invite the guests to maintain a better understanding of Ngage Content and the company’s goals. There will be storage for employees as well. There must be eye catching graphics and a backlit hanging sign to excite future and current customers throughout the exhibition hall. Lighting must be vibrant and LED to attract the guests of the show and draw in new clients. The flooring will be made from high-end looking wood with wayfinding sections made from energetic carpet inlay.
Project Parameters
30' x 30' island exhibit
Location: San Francisco, California
Qualities: Adjustable; Reusable
Trade Show Concept
Calming / Comfortable Furnishings
Bold Colors / Energetic LED Lighting
Interactive Demonstration Stations
4-6 person Conference Room(s)
Storage Room
Reception
Coffee Station
NGAGE CONTENT LOGO / COLORS
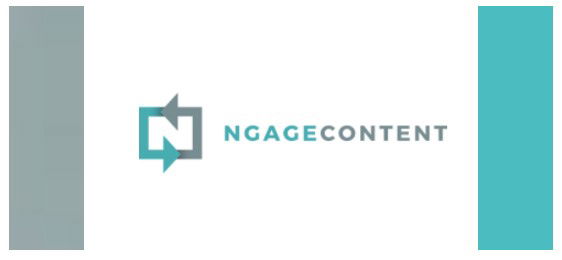
Floor Plan- Plan View
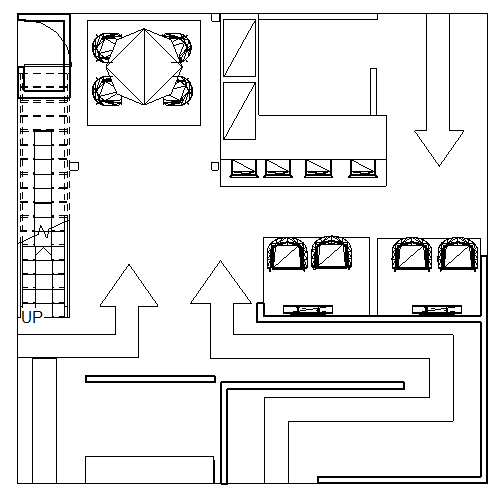
Overall Exhibit
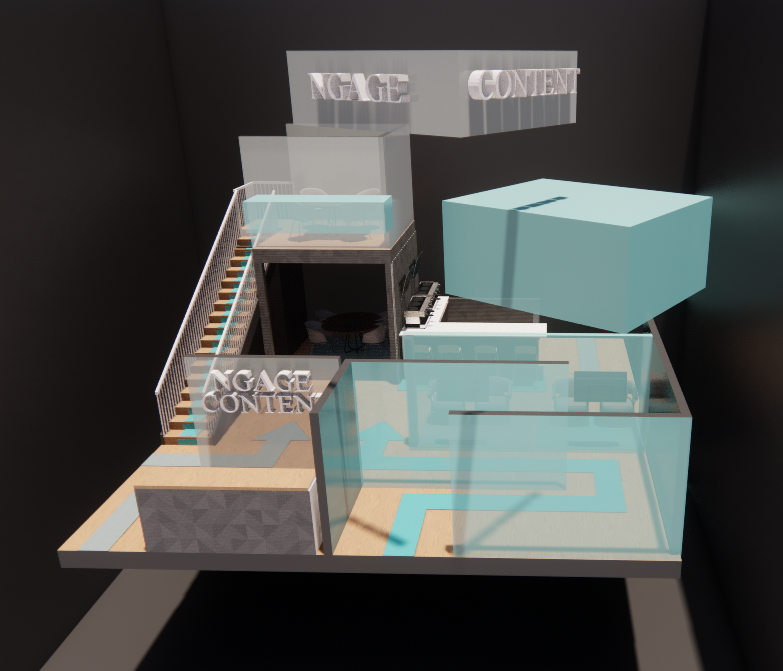
Reception
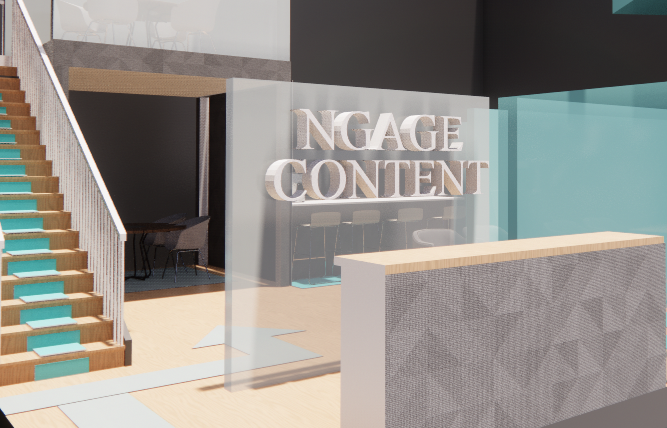
Interactive Demonstration Station
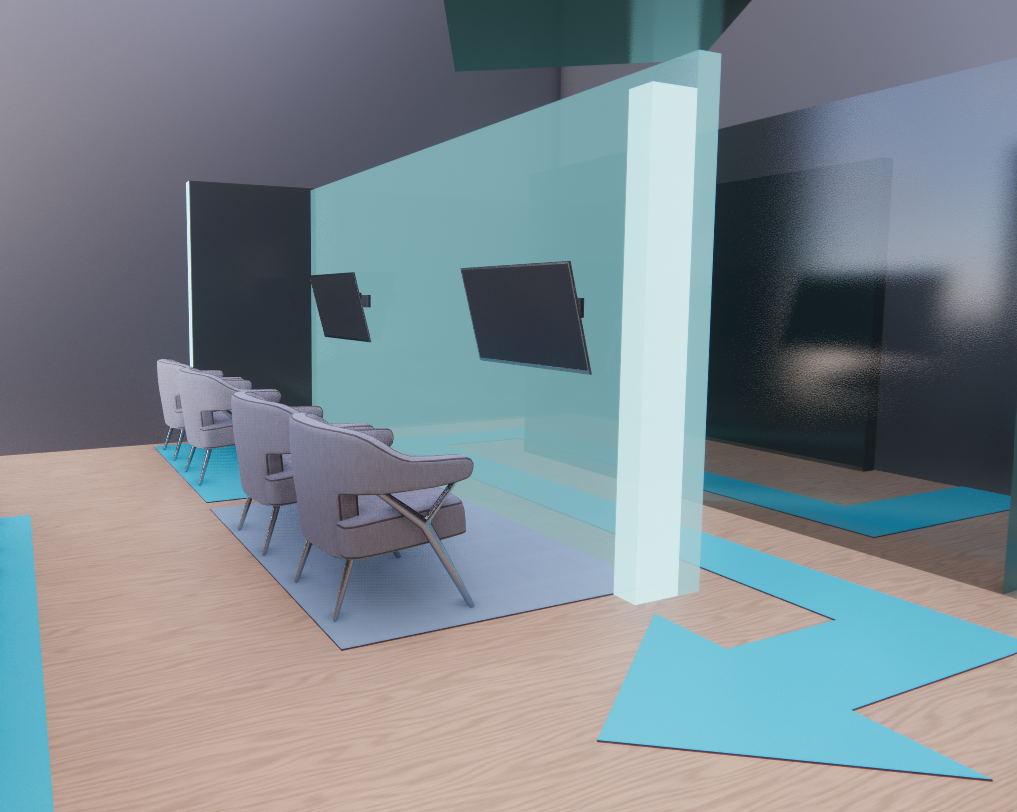
Coffee Bar
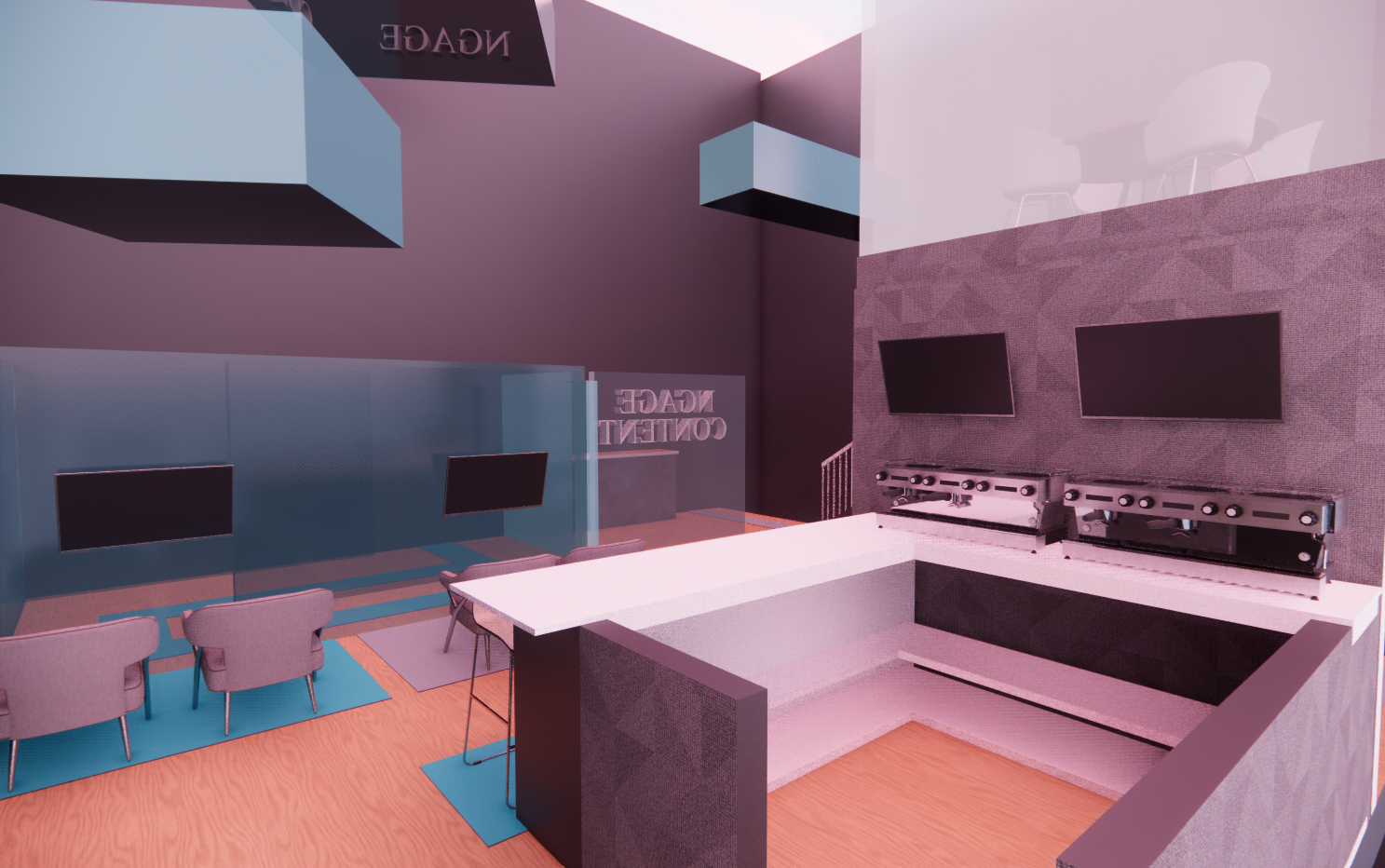
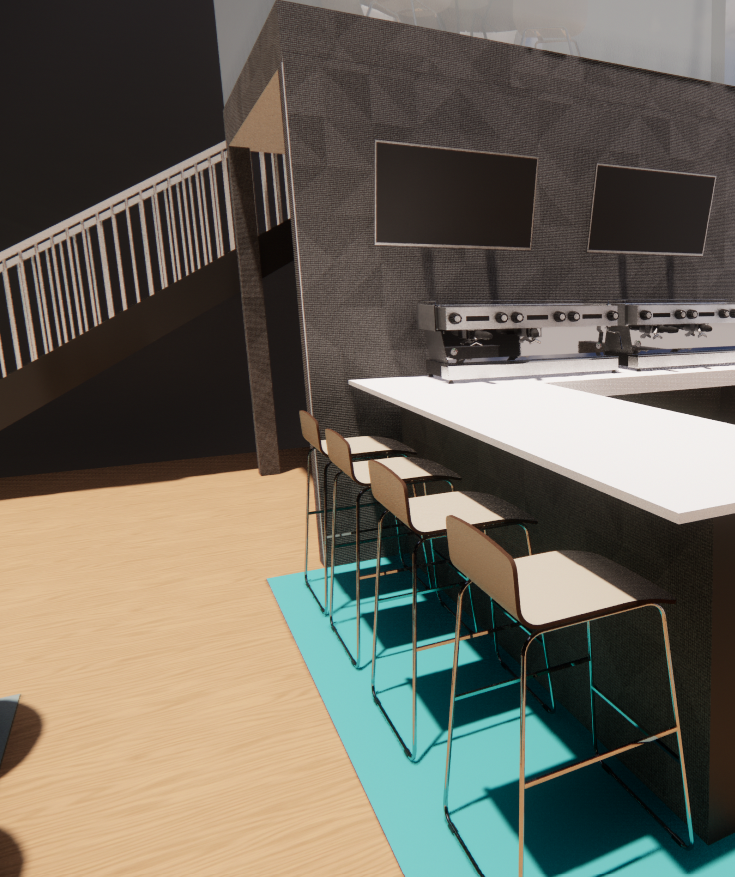
Conference Room 1
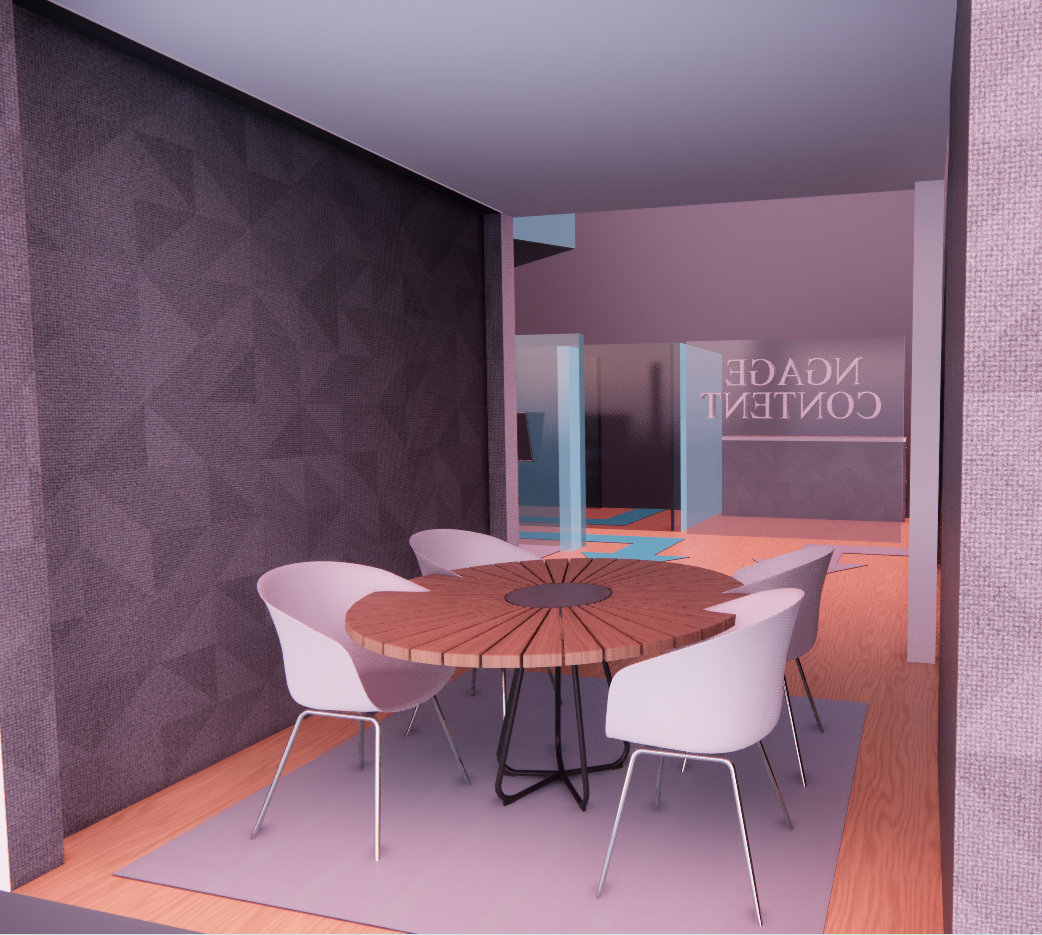
Conference Room 2
