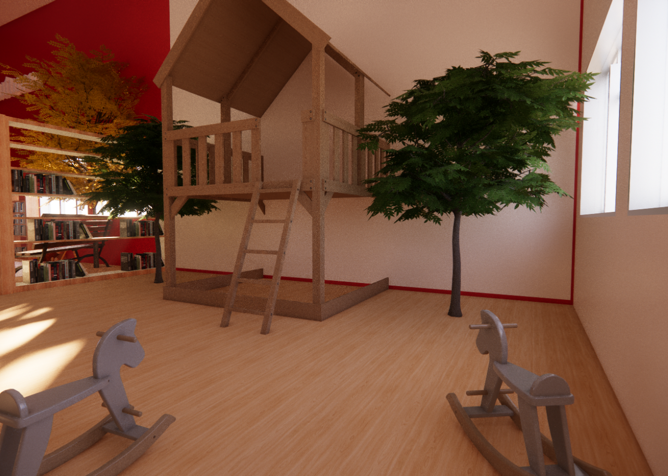CHILD AND FAMILY STUDIES HOSPITAL PLAYROOM COMMISION
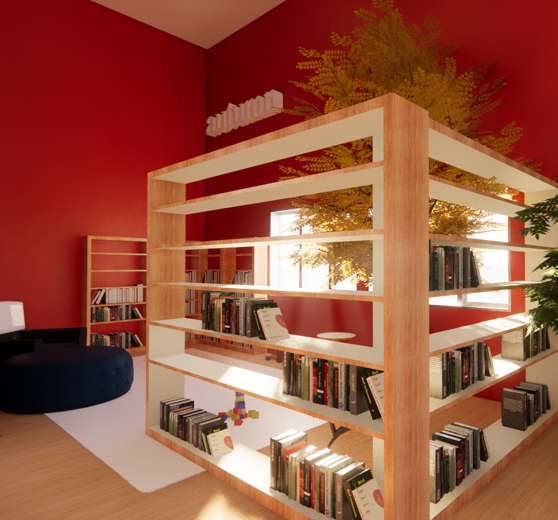
Project Advisor Fall of 2022
This is an annual project collaboration between the Child and Family Studies Graduate Students (clients) and the Interior Architecture Undergraduate Students (designers). The sophomore designer is the main designer on the project (Michael Thiel) and the junior students are the advisors (Brenna Cromwell / Deja Brown).
Space Request List
Parent
Reading
ADA Restrooms
Reception
Cleaning
Cyber
Teen
Lounge
Craft
Gross Play
Eating
Necessities
Enough room for easy movement
Cleaning areas for crafts and for toys
Place for worker / volunteer belongings
Storage for cleaning supplies
Occupants
Inpatient
Outpatient
Parents
Siblings (older/younger)
Nature is an aid in human rehabilitation. In this hospital playroom renovation, nature is seen in the four seasons throughout the space. Natural light will illuminate the stages of nature throughout the year. This space will use muted tones as to accommodate for its guests. This playroom will be an oasis in a time of crisis.
Color Scheme
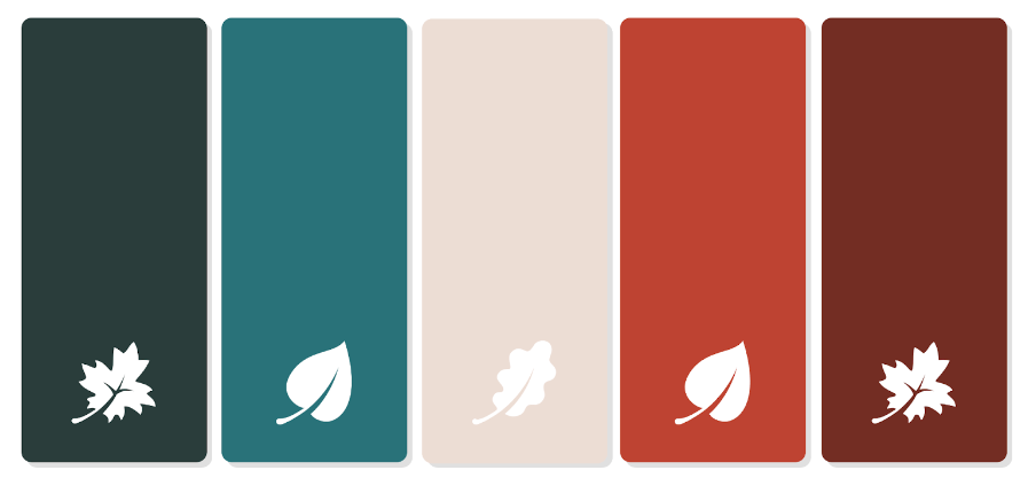
Floor Plan- Plan View
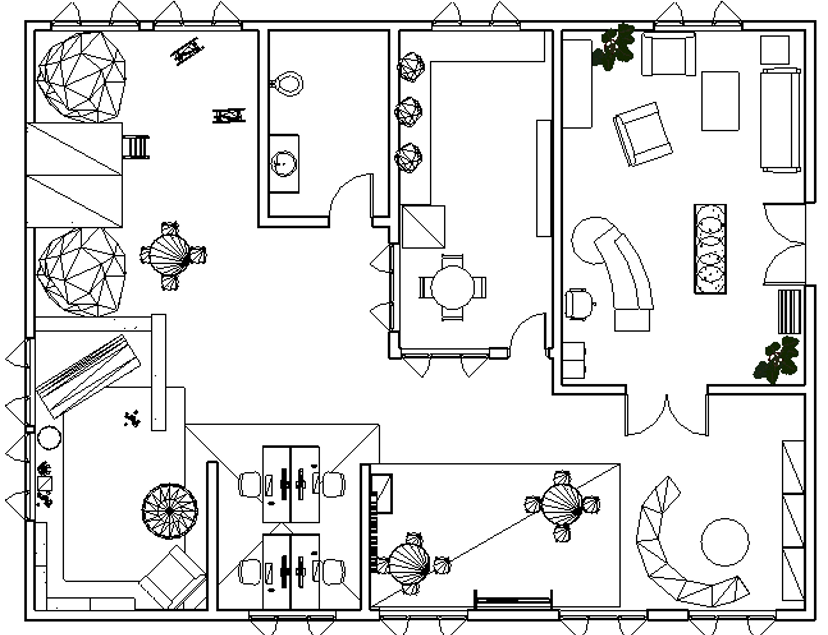
Reception
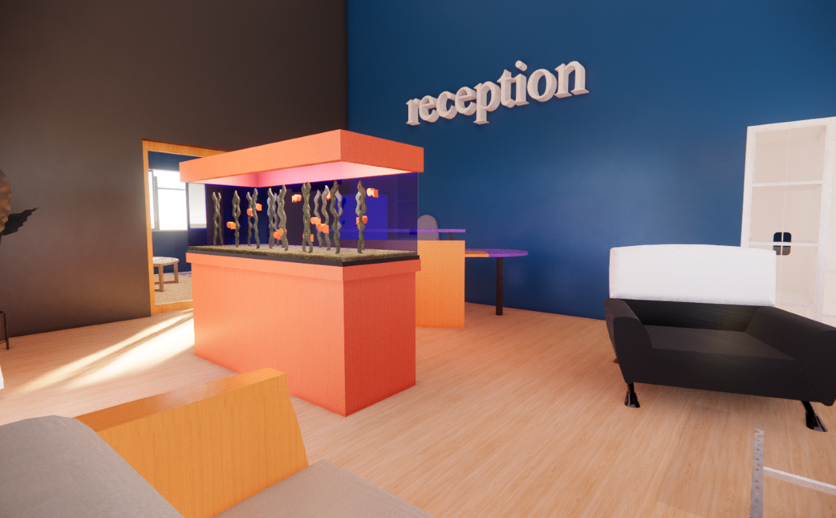
Parent Room
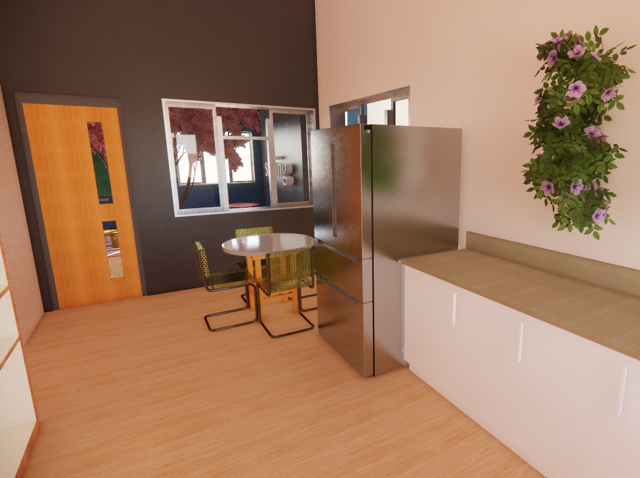
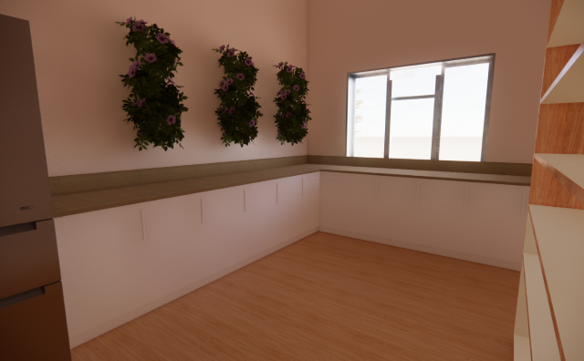
Craft Area
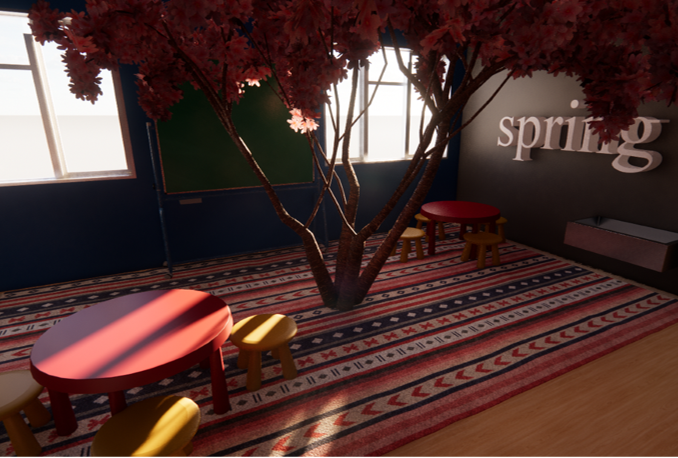
Lounge Area
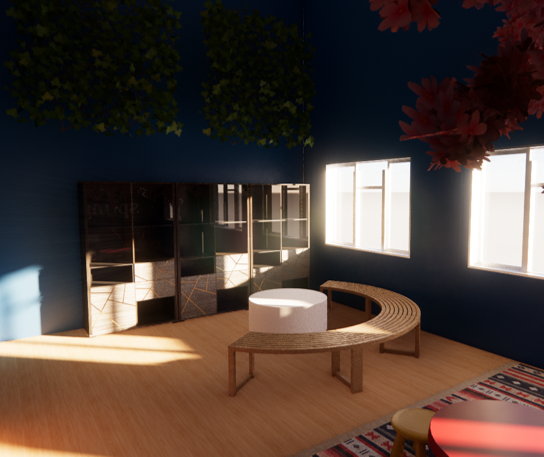
Reading Area
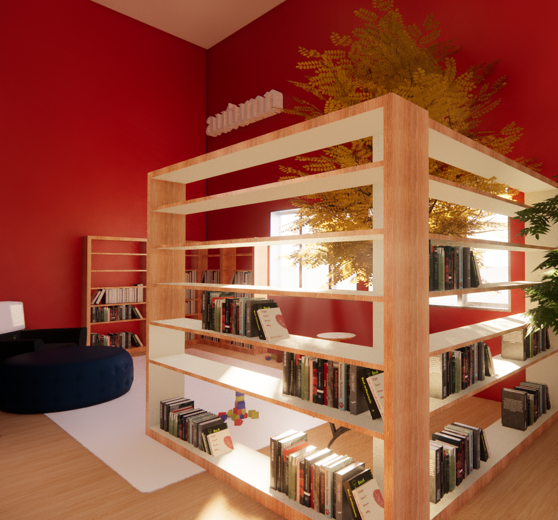
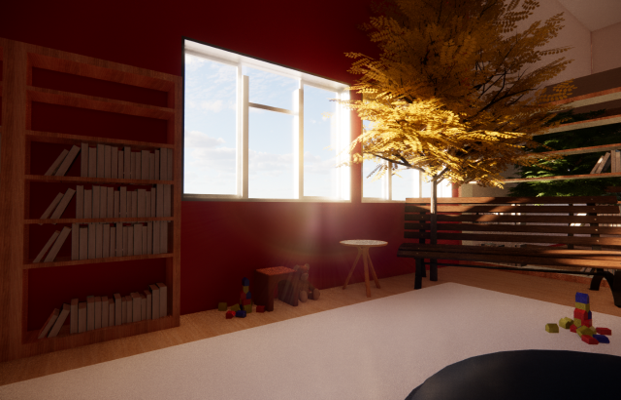
Cyber Area
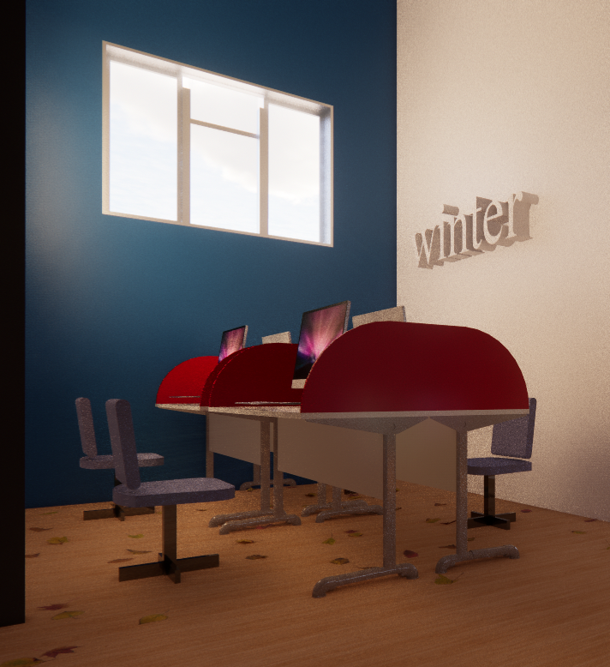
Gross Motor Play
